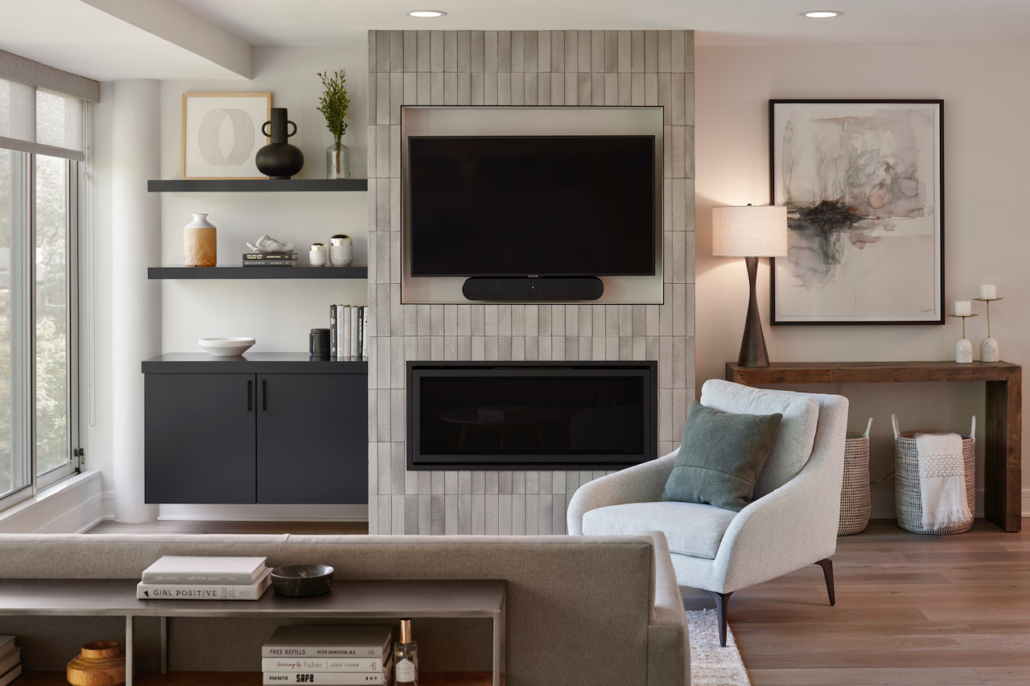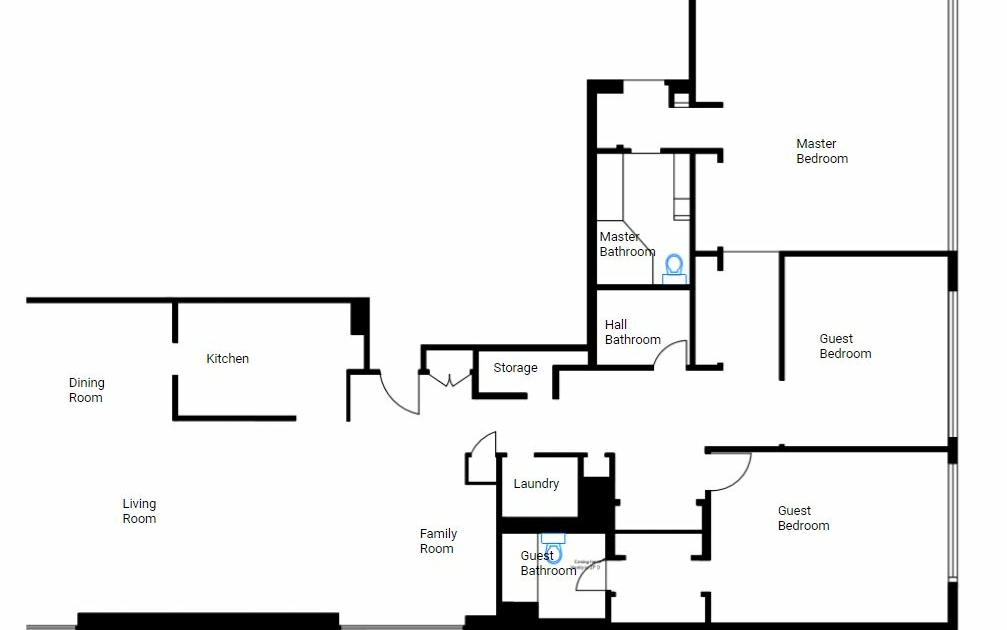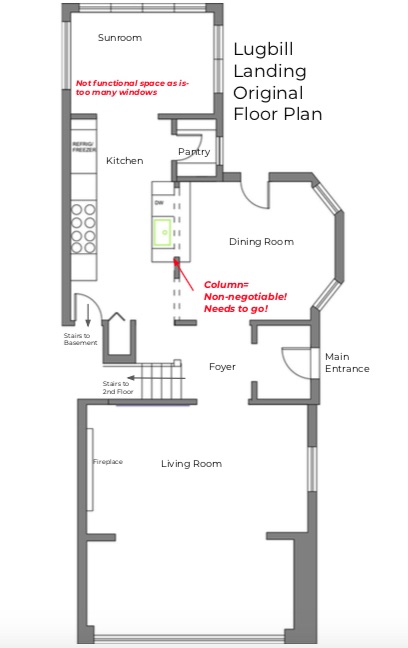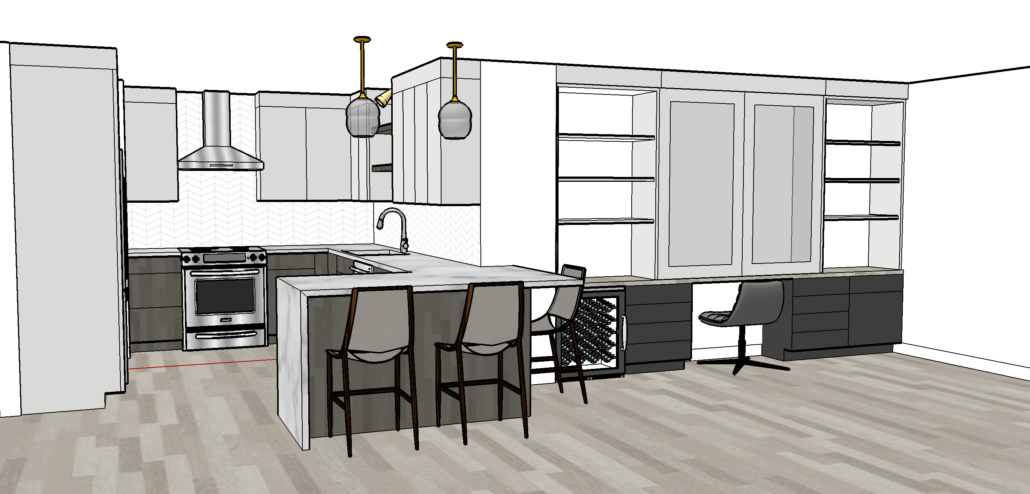
Evanston was the scene for one of our favorite projects in 2019. She wanted a change of scenery and purchased an extremely dated condo in a peaceful complex that was removed from the hustle of downtown. We loved this project because we had the opportunity to fully reimagine and refresh every corner of this basic condo. The client was so lovely to work with, and her two grown daughters gave a ton of input which is always welcome. They have great style and wanted the finished space to feel peaceful, bright and airy. This condo was a complete fresh start, almost nothing was brought over from her old condo.
Due to COVID, we were just now able to take the professional photographs. We wanted to give you a little background on the project while we anxiously await the proofs to hit our inbox!
We made a slight floorplan change that created a huge impact. Our client didn’t need the enclosed bonus room off of the main living space, so we decided to blow out the wall. Here is an overview of the floorplan and changes we made.
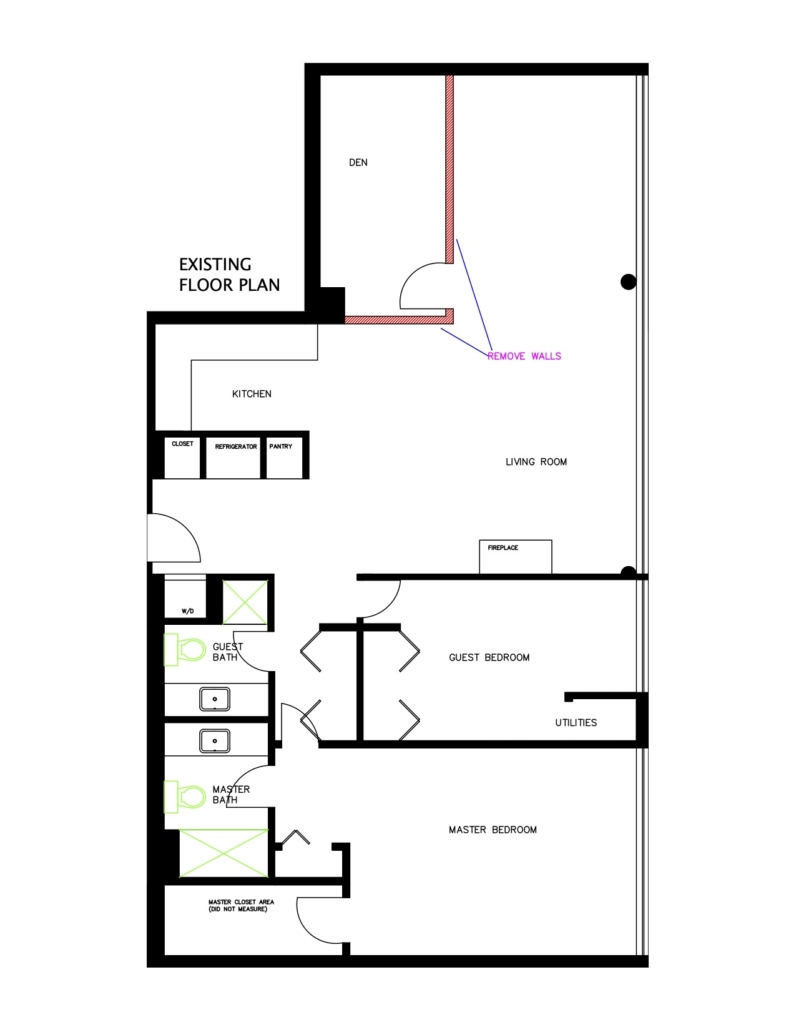
Original Floor Plan
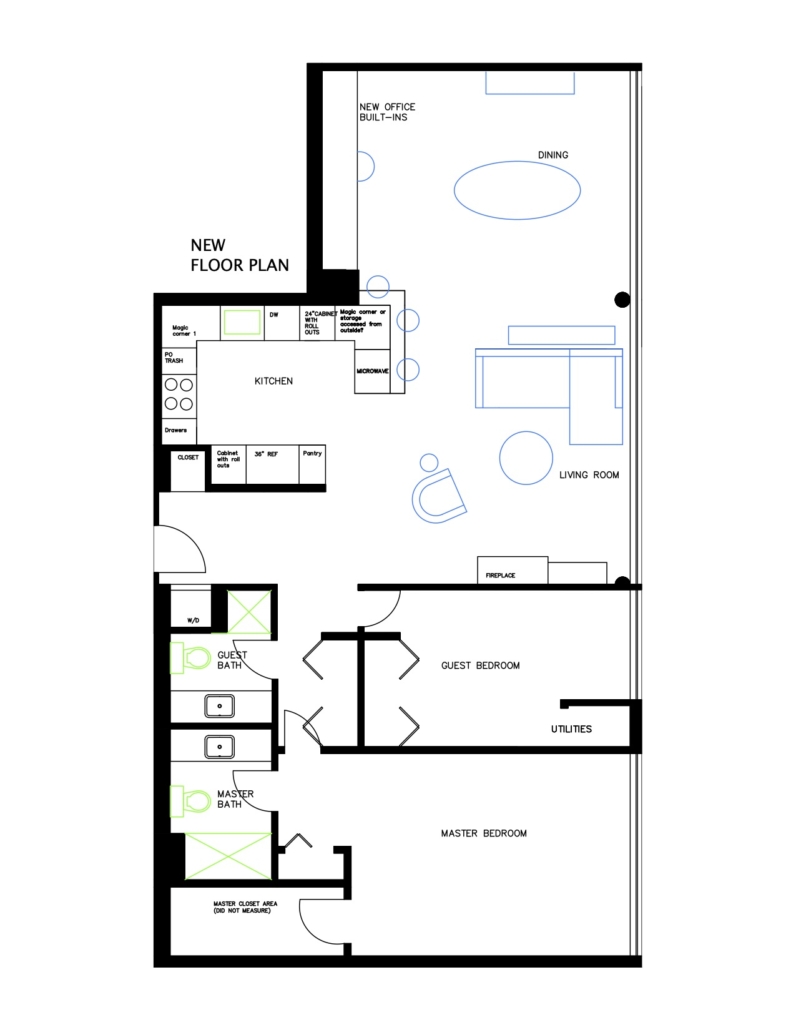
New Floor Plan
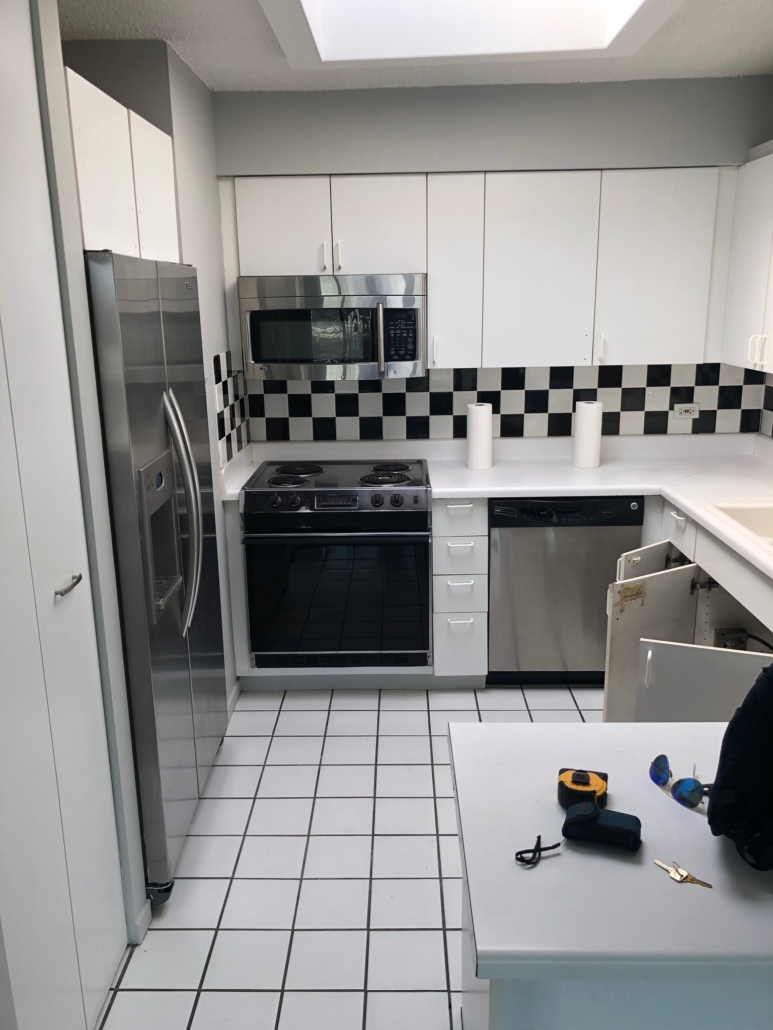
Kitchen Before
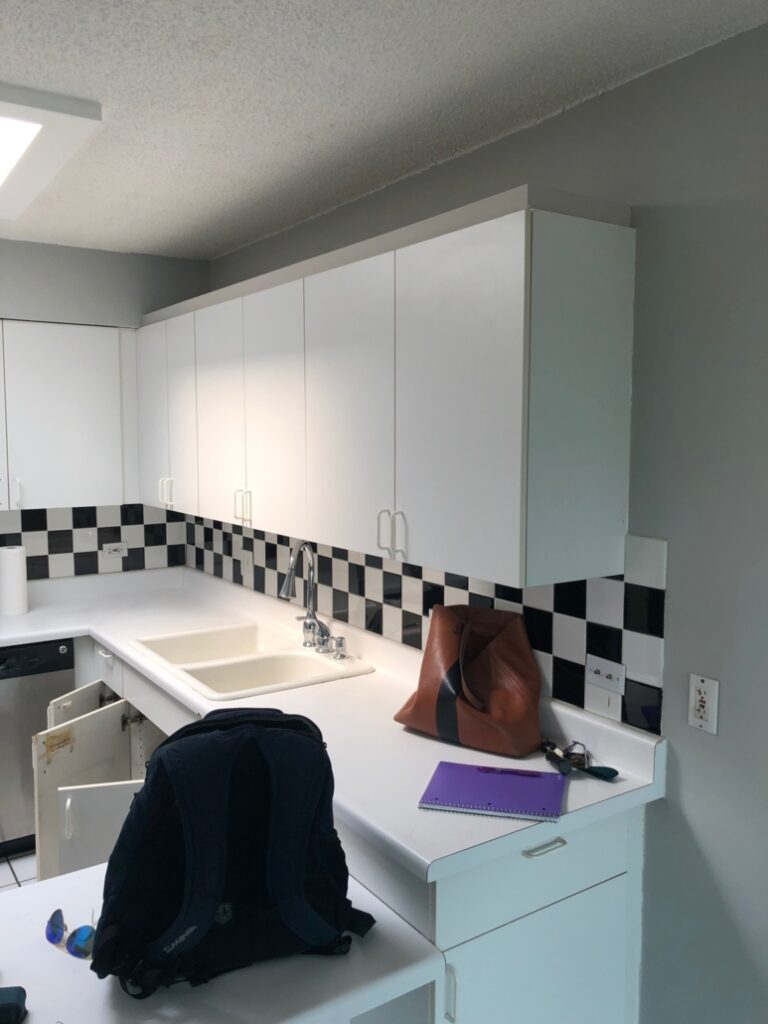
Kitchen Before – Different Angle
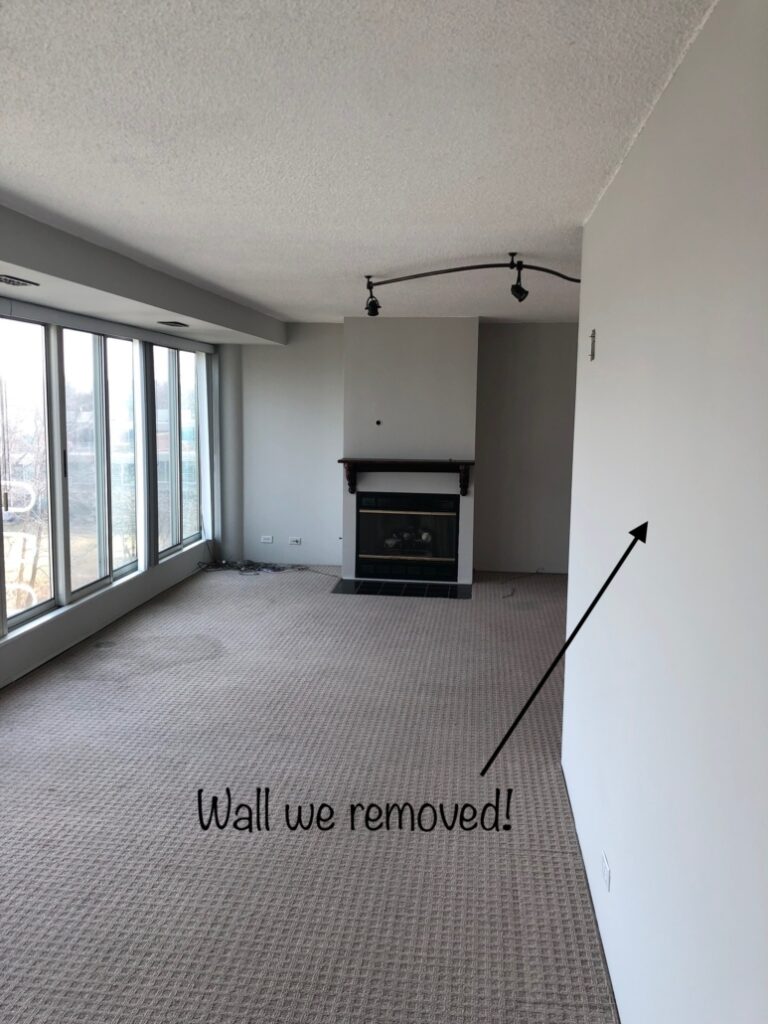
Dining Room looking towards living room.
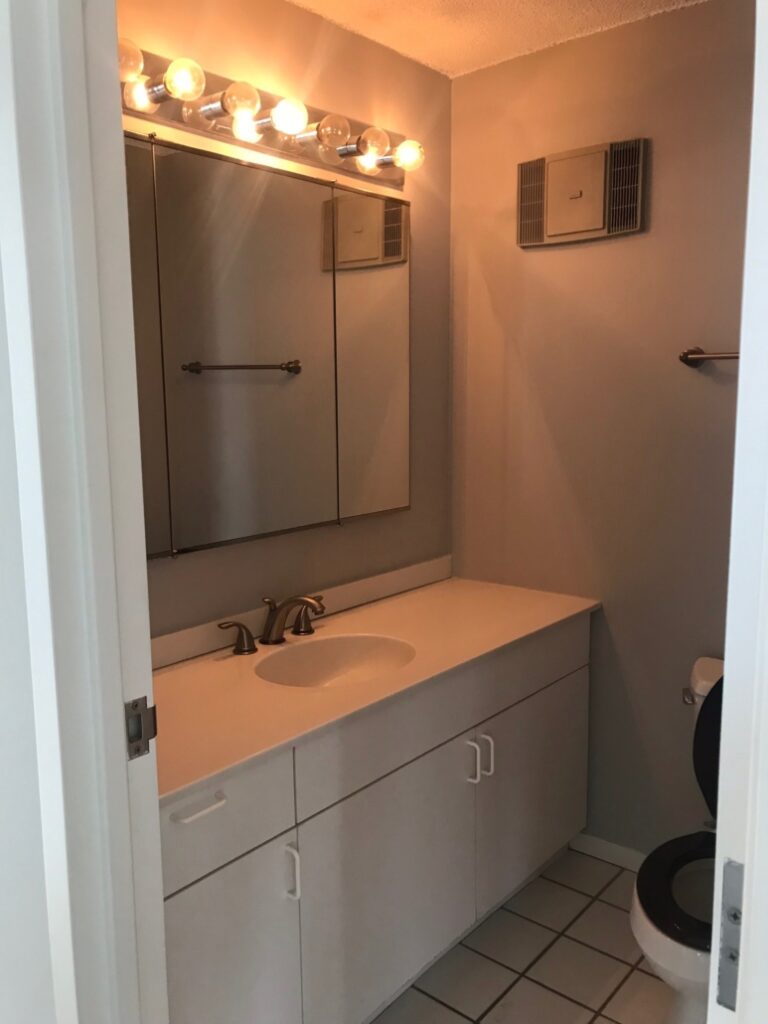
Guest Bathroom – Before
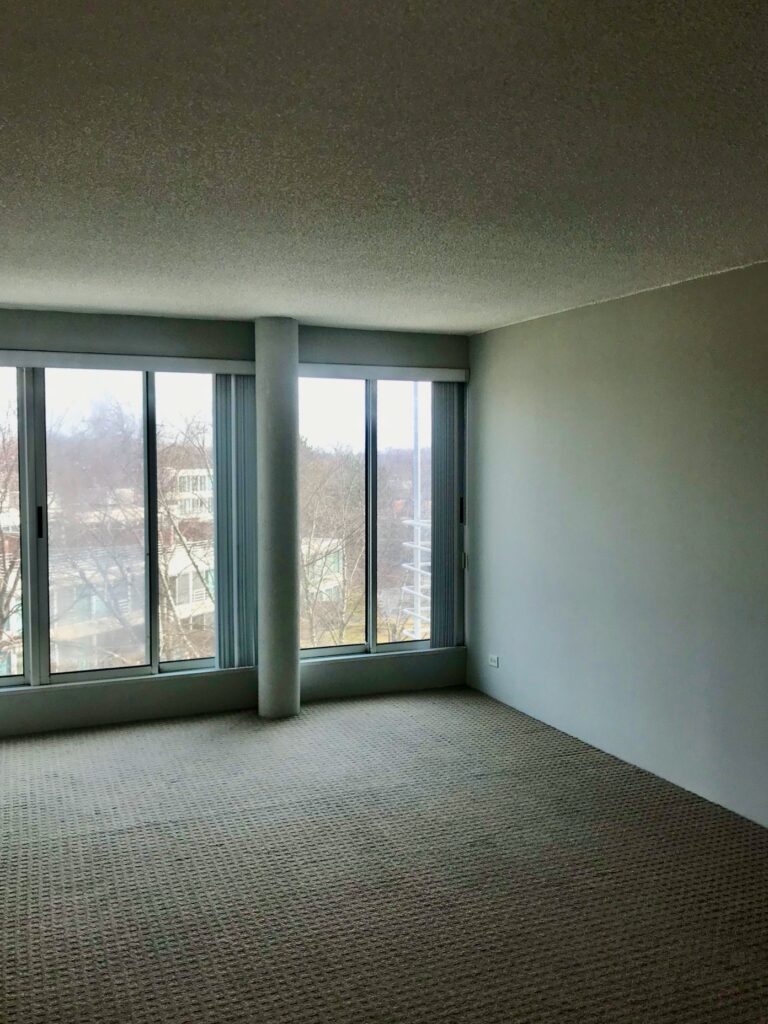
Master Bedroom – Before
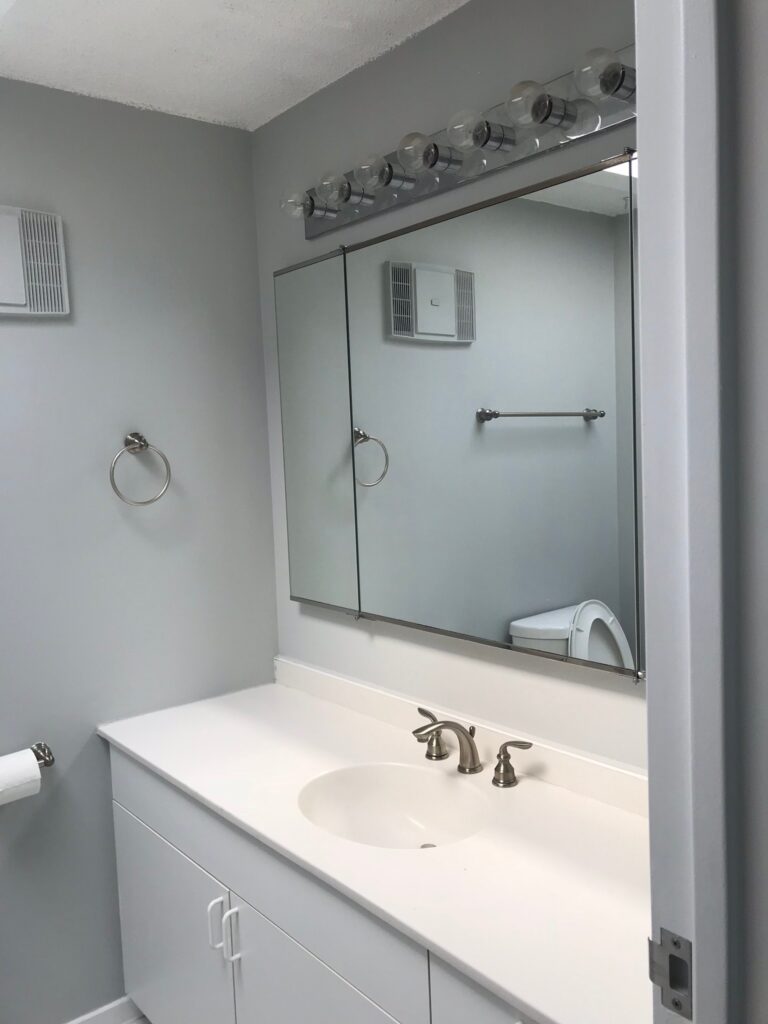
Master Bathroom – Before
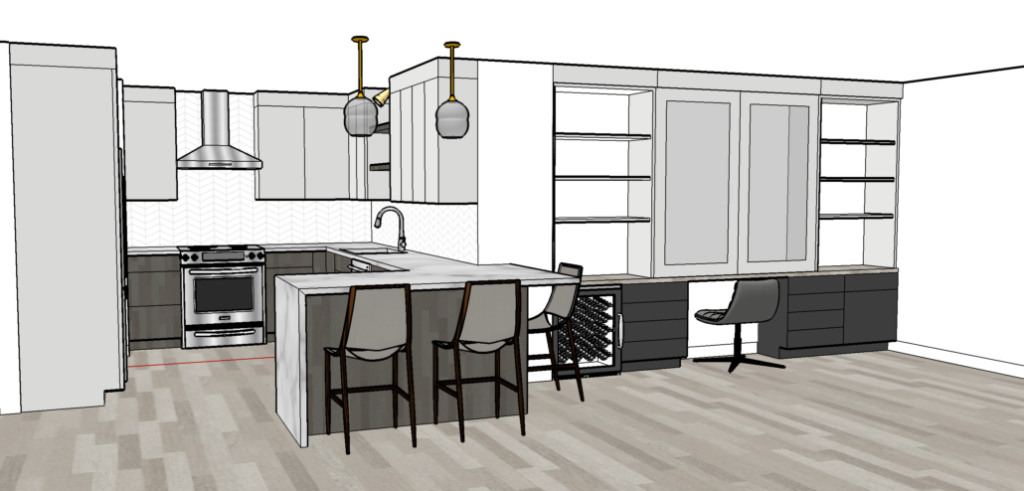
New Kitchen – 3D Version
Another small change that had a huge impact on the finished space was removing the dreadful popcorn ceilings! We used furring strips and low profile LED lights to integrate recessed lighting into the ceiling and eliminate the track lighting. The existing ceilings were low, but we decided the seamless lighting and clean ceilings were worth giving up 1.5” of height.
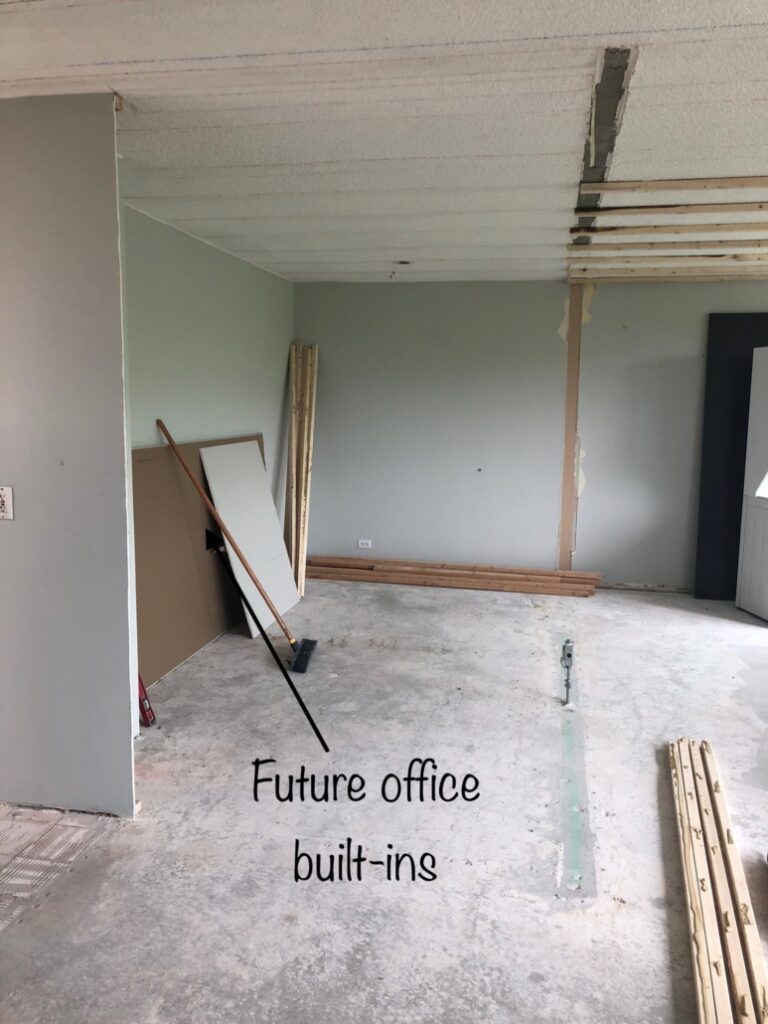
Progress Photo – View looking from the living room towards future office built-ins (where walls were removed).
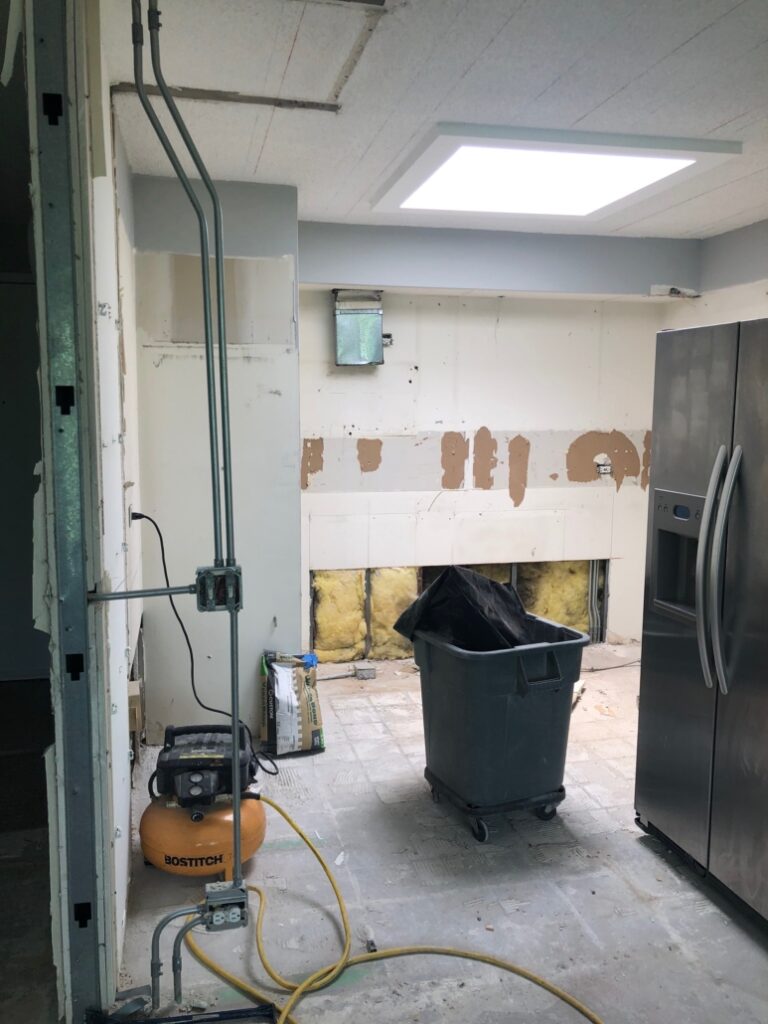
Kitchen After Demo
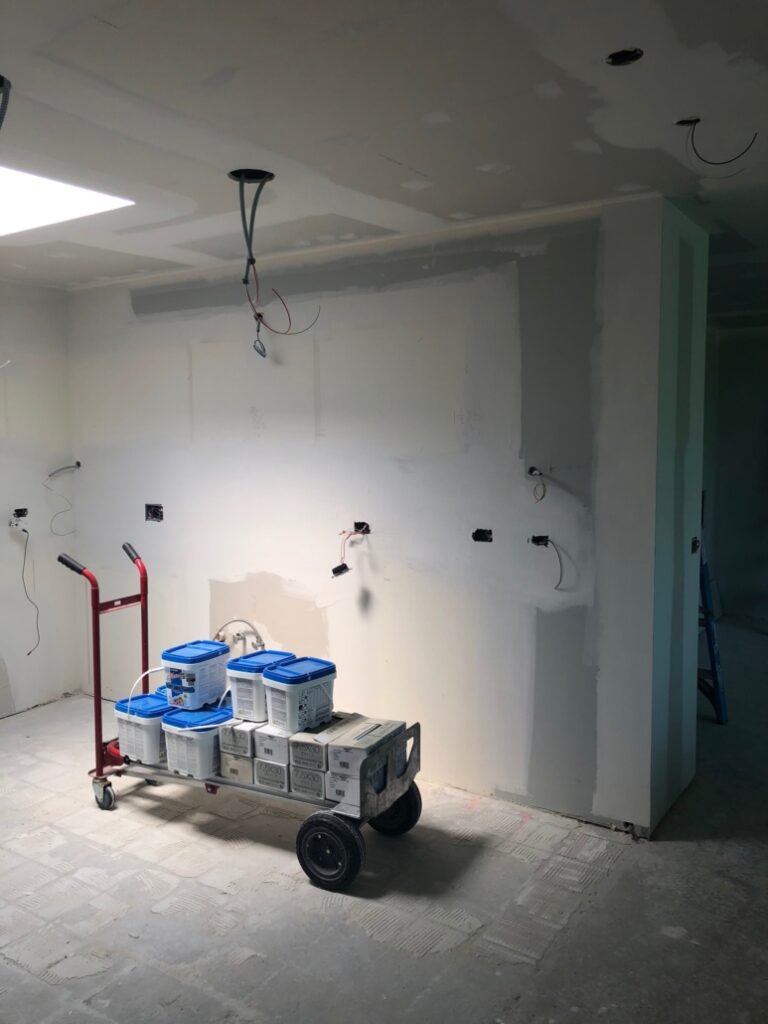
Kitchen – Clean Slate
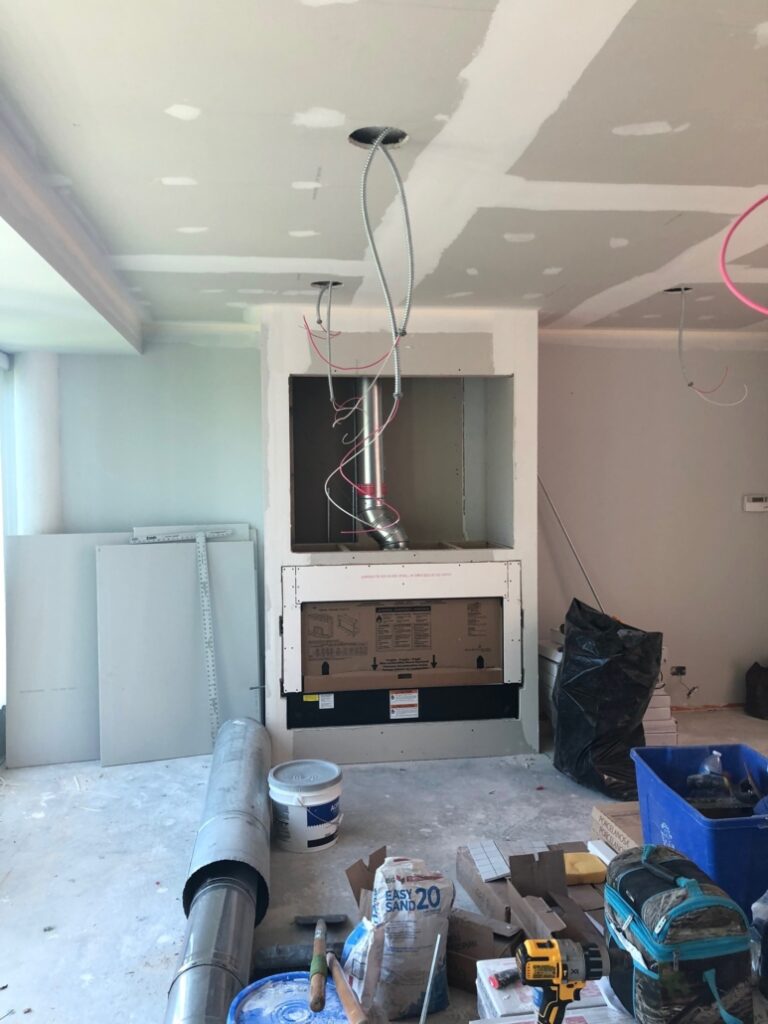
Fireplace after new firebox installation and build-out
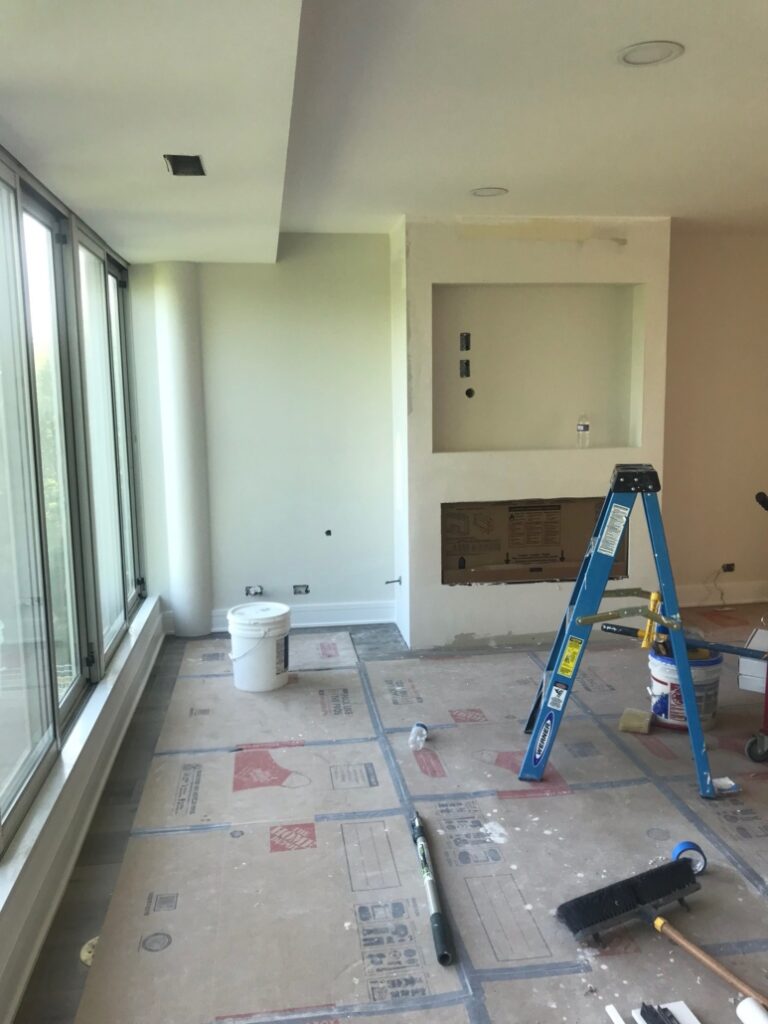
Fireplace after drywall
Our client needed an occasional work space, but didn’t want to dedicate a whole room to it. Her daughters’ request was to find a way to hide the clutter and not let the workspace take over the room. We designed custom built-ins that allowed for a comfortable/bright/functional workspace that could easily be closed off when not in use. There are large sliding doors that can cover the workspace and reveal the decorative bookshelves!
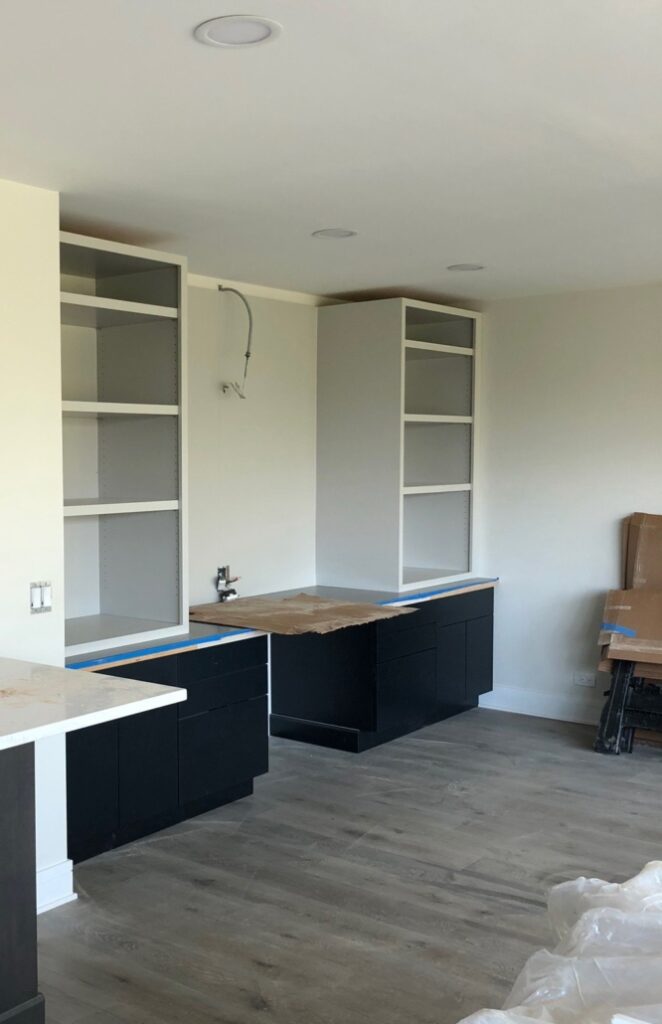
Office built-in progress photo
The bathrooms are small, but we maximized the space and utilized bright/soft finishes to complete the look. The transformation in the bathrooms was dramatic!
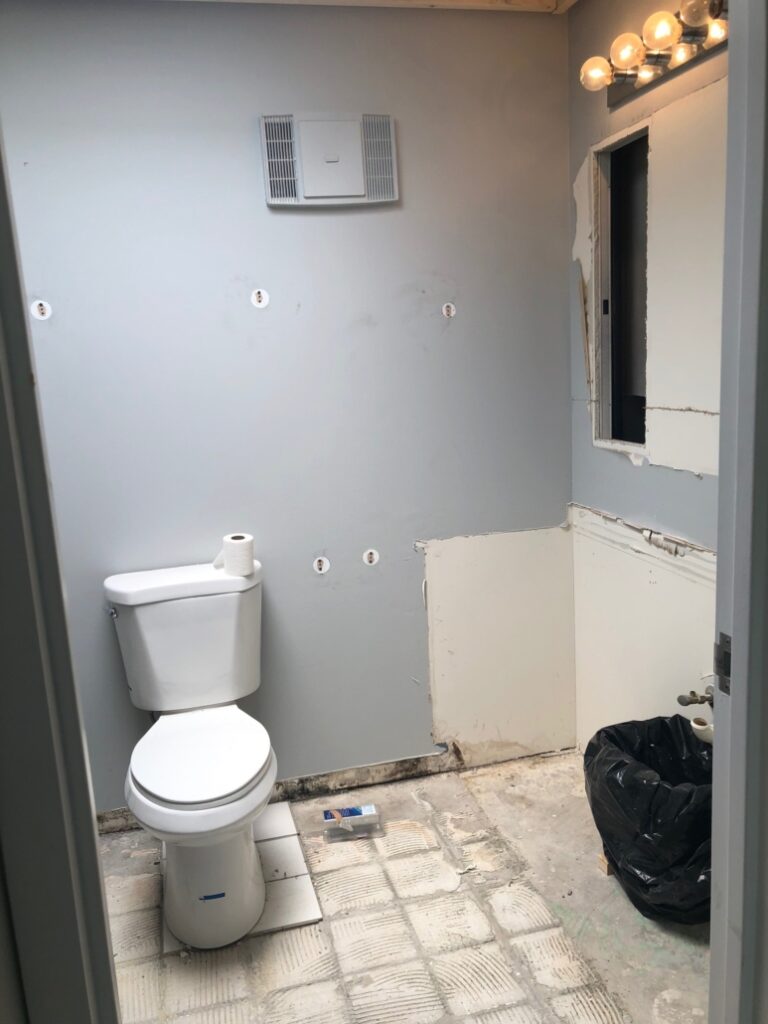
Master Bathroom after demo
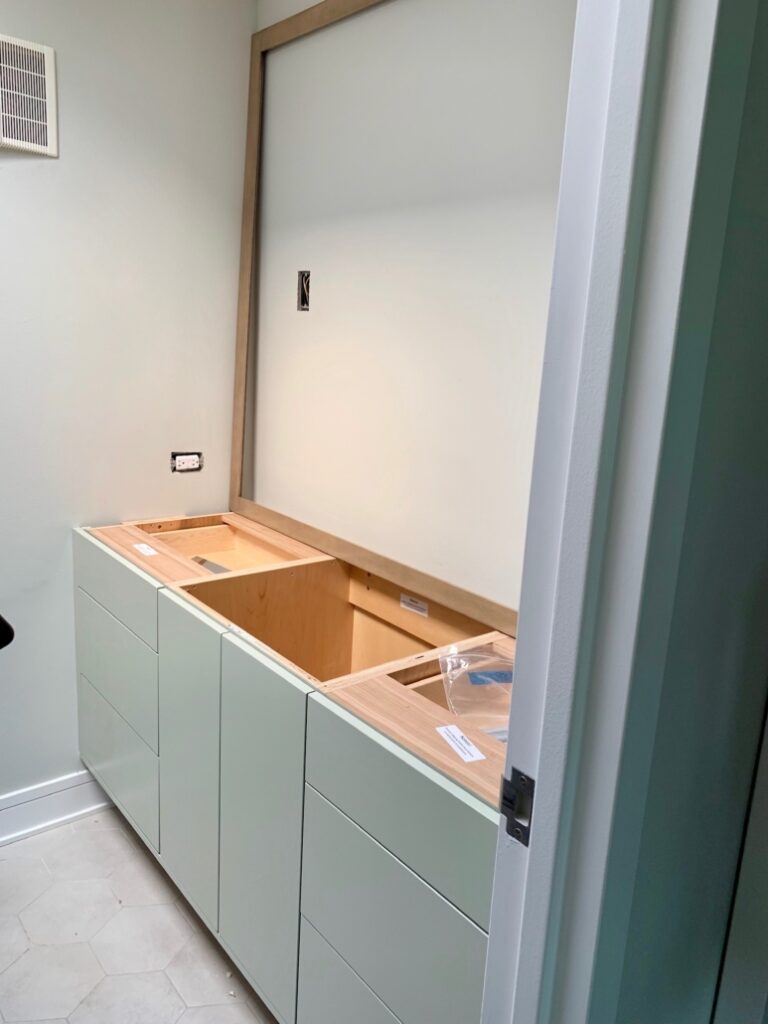
Master Bathroom – progress photo
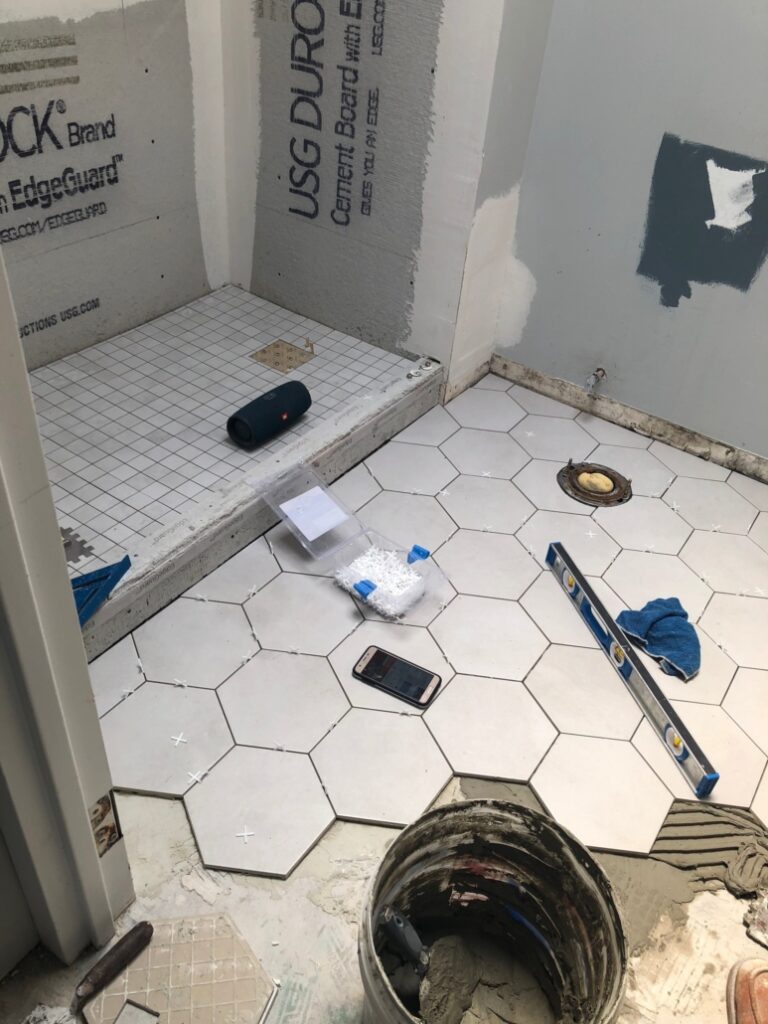
Master Bathroom – progress photo
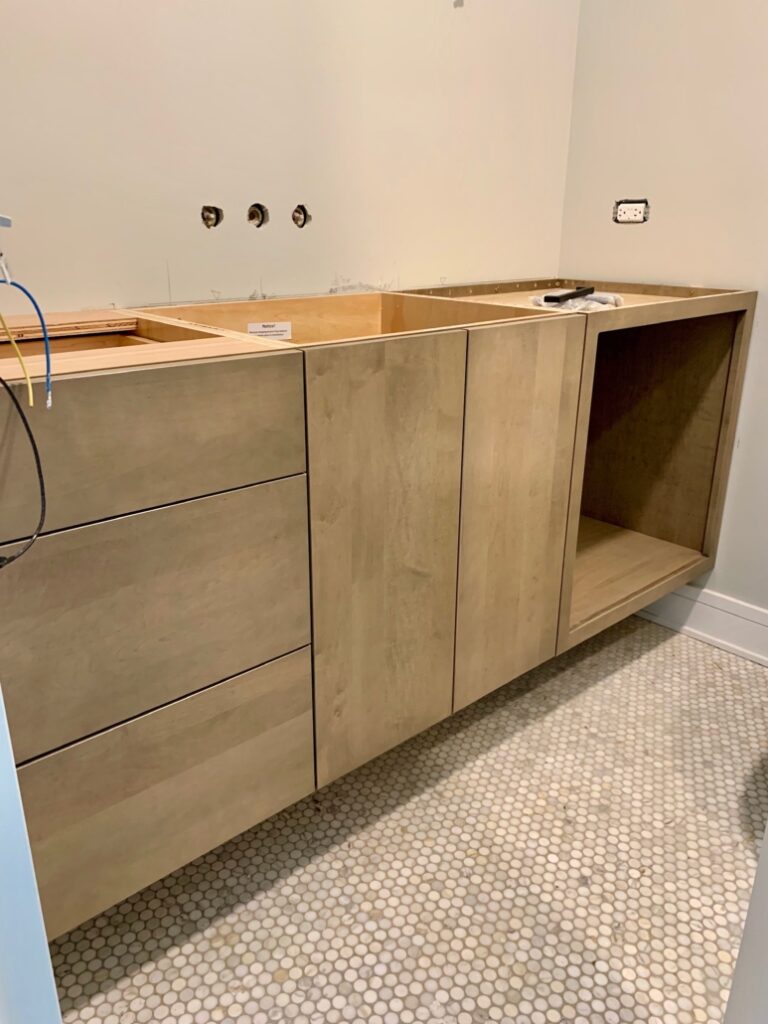
Guest Bathroom – progress photo
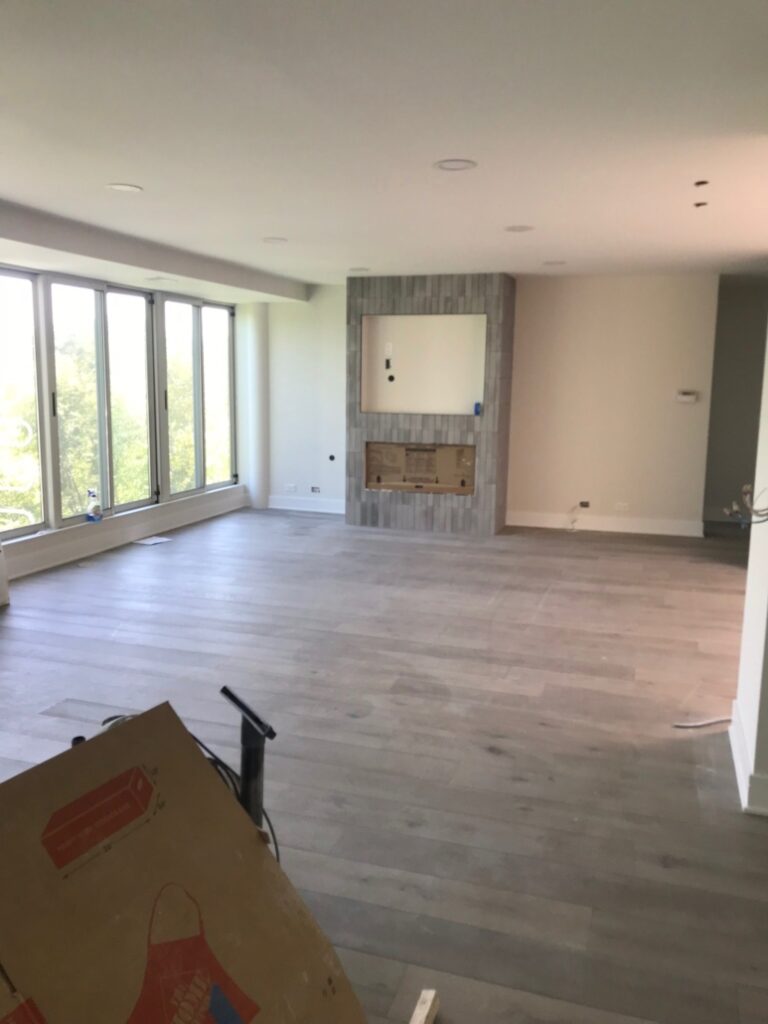
Fireplace and new flooring sneak peek
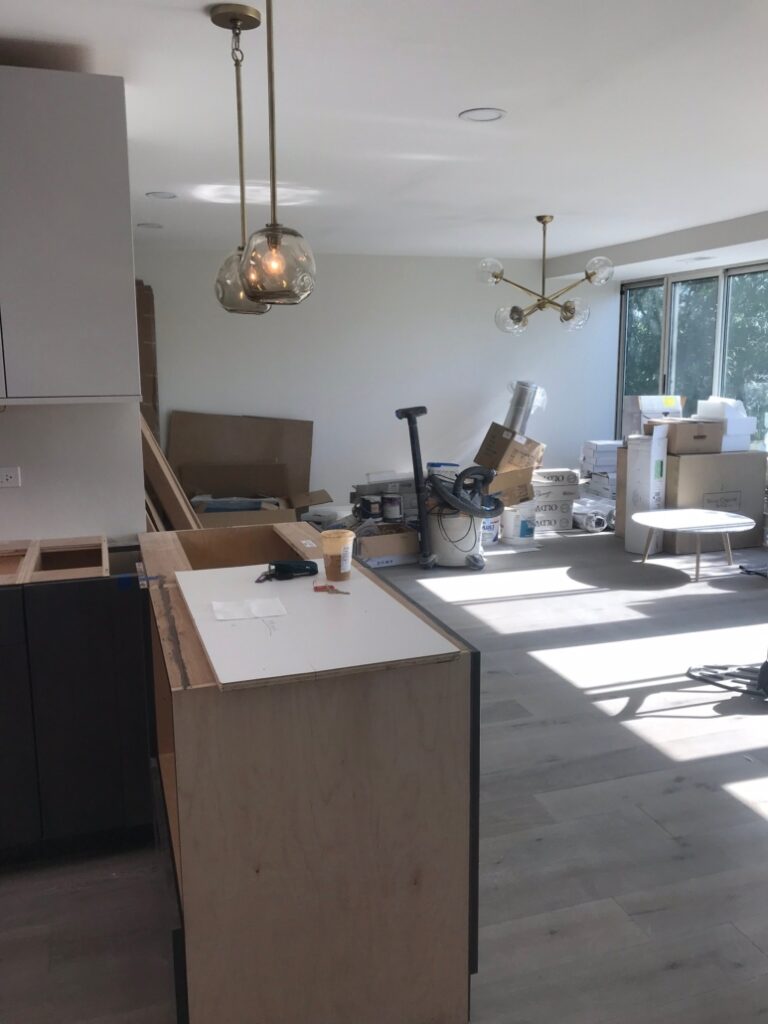
View From Kitchen looking towards dining room
We can’t wait to share the completed space with you. It is so bright and layered with different monochromatic tones and textures. Stay posted to see the reveal!

